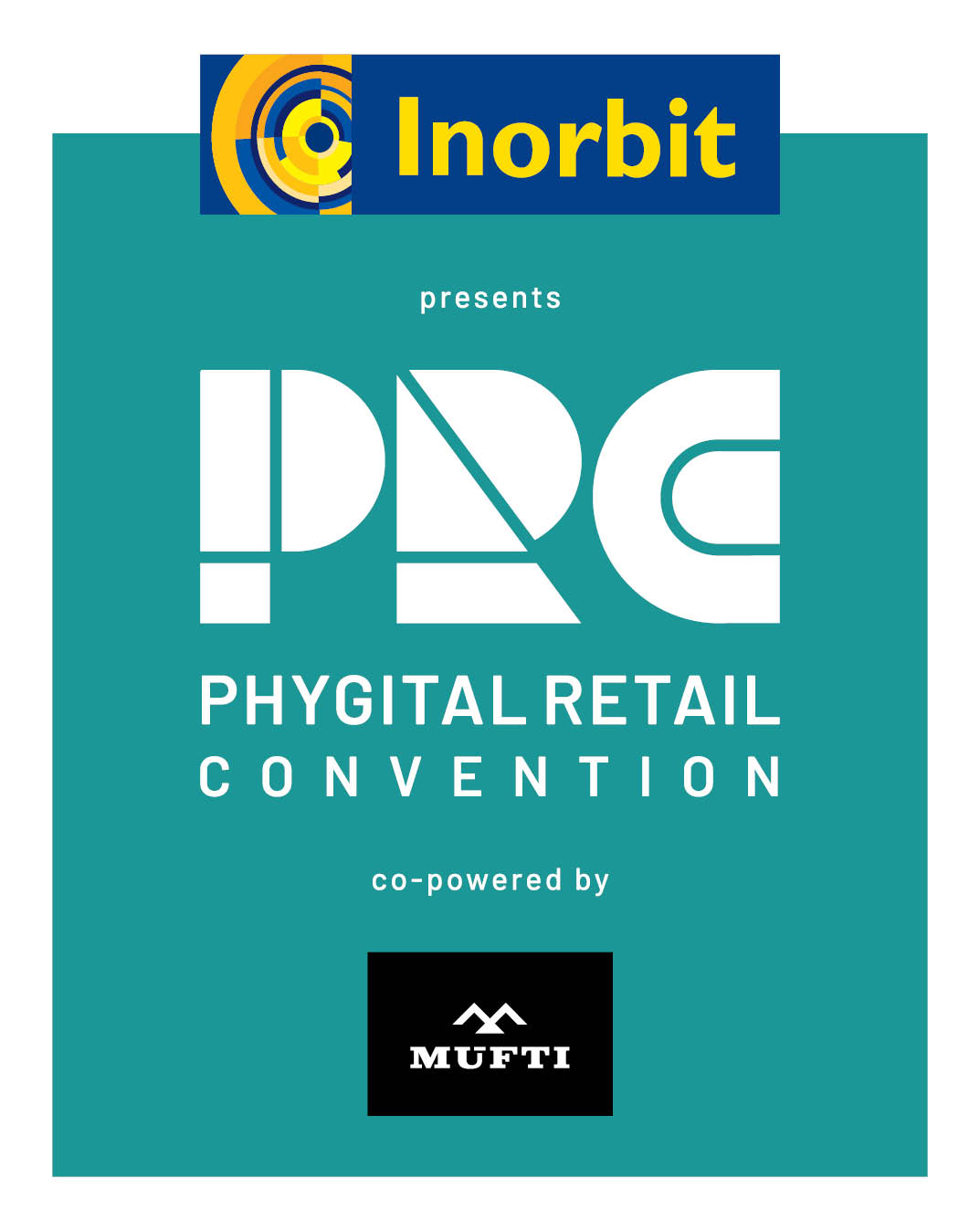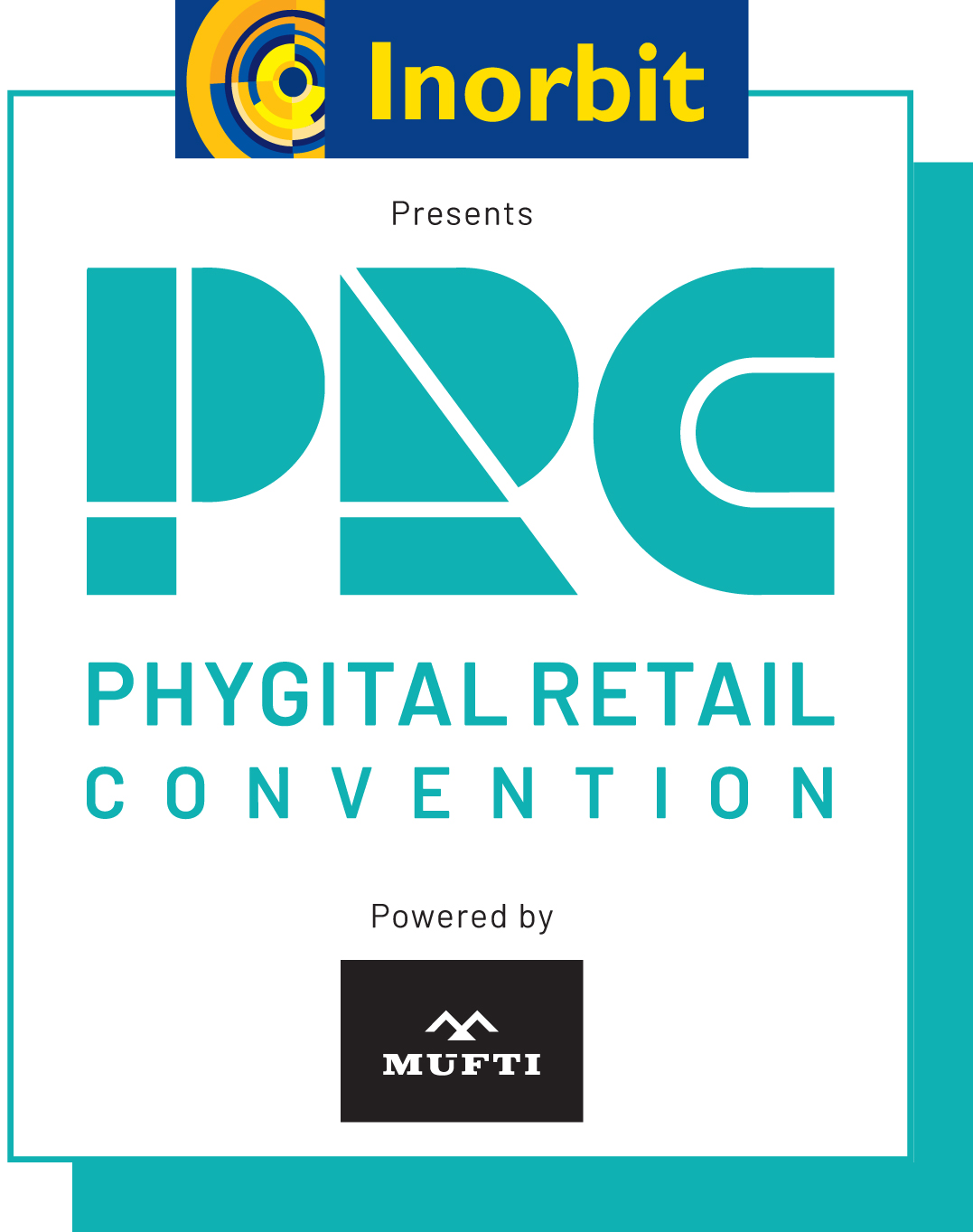Building a mall requires huge investment, time, hard work and patience. The design and architecture of a shopping centre is the backbone of the complete assembly and structure. However, there is no assurance that every mall built will be a success and even erstwhile successful malls can degrade and fall in the list of empty and non-existing malls.
India has a record number of malls which are being opened, but at the same time, there are only a very few which are able to sustain the deceitful path of retail. Many of these malls are either closing or dying at a fast pace. One of the primary reasons for the decline of the malls is improper design and planning. An efficient shopping centre plan is one where the customer does not get lost and is able to see every store in the mall, without really making an effort to do it.
Over the years, the design concept of shopping centres in the country has greatly evolved. An architecture firm which has been instrumental in creating futuristic and sustainable mall designs is Matrix Design Works.
The firm is known for providing complete design solution to its clients. Formed out of passion for design, it believes in enhancing liveability and functionality. Its work profile includes retail centers, shopping malls, and mixed-use developments.
In an interaction with IMAGES Shopping Centre Bureau, Atul Deopujari, Head Design, Matrix Design Works talks about the changing design concepts of the malls in the country. Excerpts from the interview…
How, according to you, have shopping malls evolved over the last decade?
In the last 10-15 years a lot of changes have taken place in the way shopping malls are built. Earlier, developers used to get impressed with typical inward looking malls with deep stores.
Shopping malls have also been built with no relevant thought given to the product mix, area allocation, facilities and amenities in the past.
At that time, very few developers followed a strategy for mall development. These malls were typical destinations (standalone buildings) housing 4-6 screen multiplexes, foodcourts, anchor stores, FECs etc.
Over the decade, malls became more efficient by way of area allocation, product mix became clearer and retail spaces became more flexible. The size of the multiplex increased to around 12- 14 screens. Along with this, newer retail formats entered the market with a new set of requirements, and these developments were more food-centric.
The current emerging developments are basically mixed-use developments. These comprise of shopping malls, office spaces and sometimes a hotel too. They could also include largeformat multiplexes and various retail formats, along with certain areas allocated to family entertainment, food and fi ne dining as well.
With the push towards infrastructure development – likeroads and metro rail-Transit Oriented Development will be in prominence. In the near future, the focus will entirely be on the retail and customer experience, emphasizing more on efficient work spaces, retail spaces and leisure. These will be connected with mass rapid transit systems just like it is happening in countries like Singapore and HongKong.
What are the changes that have been observed over the last decade in the design and architecture of malls?
Malls have evolved greatly over a period of time. At present, shopping malls are designed keeping flexibility in mind. The spatial requirements of retailers and anchors have become very dynamic. Hence, spaces have to be flexible. A welcoming exterior, visually appealing atriums and activity spaces, aesthetically designed interior spaces as well as break out spaces are some of the key elements which define the design of the new-age mall.
Have the roles of lighting, fitting and fixtures also changed with the change in design?
Usually we try to make the atrium spaces such that they are naturally lit. It’s difficult to do the same for retail stores though. Retail business depends on lighting and visibility. During the last decade, we have seen major improvements in LED lighting technology. Nowadays, we prefer to use LED fi xtures. LED fittings help us save on energy consumption. This has been a major leap from the past decade.
What is the future in terms of mall design evolution?
The indoor race track design has been the most successful design format in the mall industry of late. However, in recent years, many developers have also experimented with the idea of indoor-outdoor malls. Here, the indoor spaces interact with the outdoor spaces by introduction of landscape features, water bodies, public spaces etc. This has been successfully implemented in many new retail developments in South East Asia. Recently, retail destinations in Dubai have also opted for this model. However, in cities like Delhi where weather conditions are very harsh, it is difficult to replicate this model.
I would always prefer to include landscape along with water bodies in our developments. It just makes the space feel far more welcoming. I think well-landscaped break out spaces also play an important role in mall design. Emerging mixed-use retail developments are expected to incorporate these features for value addition.
What role do sustainable materials have in the development of a mall today?
Today, a buzzword in almost all industries across the world is sustainability and the mall design and architecture is no different. We as a firm tend to conceptualise a mall on the lines of sustainability. It is important to consider how the design of a mall will affect the environment around.
The use of LED fixtures, efficient use of water etc. are some of the elements integral to sustainability. Many mall operators have installed roof top solar equipment too in a bid to conserve energy. Also, when we design a mall, we try and ensure that existing environmental features stay intact around it. For instance, in one of our newer projects, we are consolidating existing water bodies into one large water body of about 1.5 acres. It is our attempt to retain the existing trees and plantations. Some of the trees are being transplanted to new locations. In this process, we are allowing the natural habitat to exist in its full glory. With innovation and technology coming in, we will see more such advancements and as a result, this would mean less operating costs for us – a win-win for everyone.



