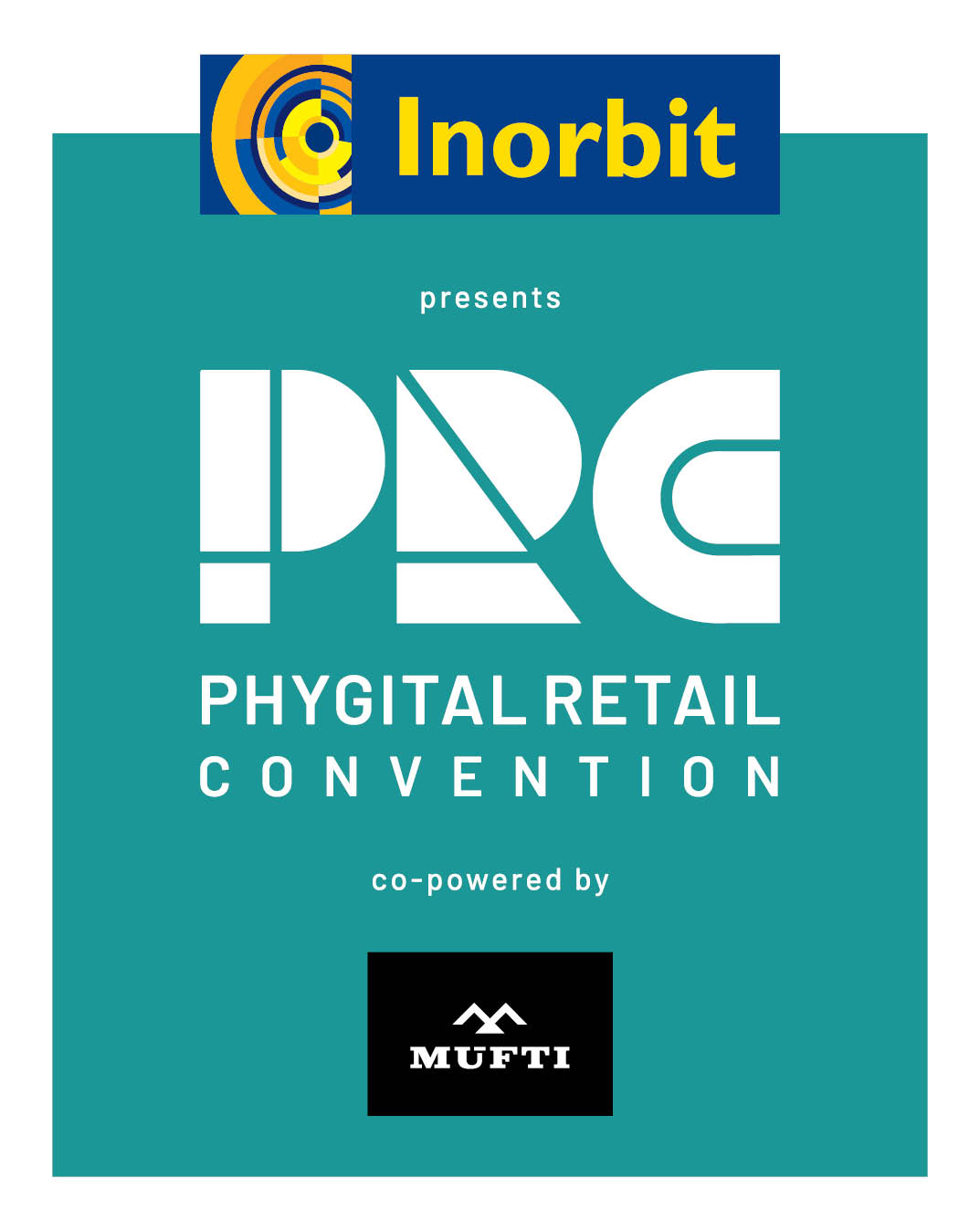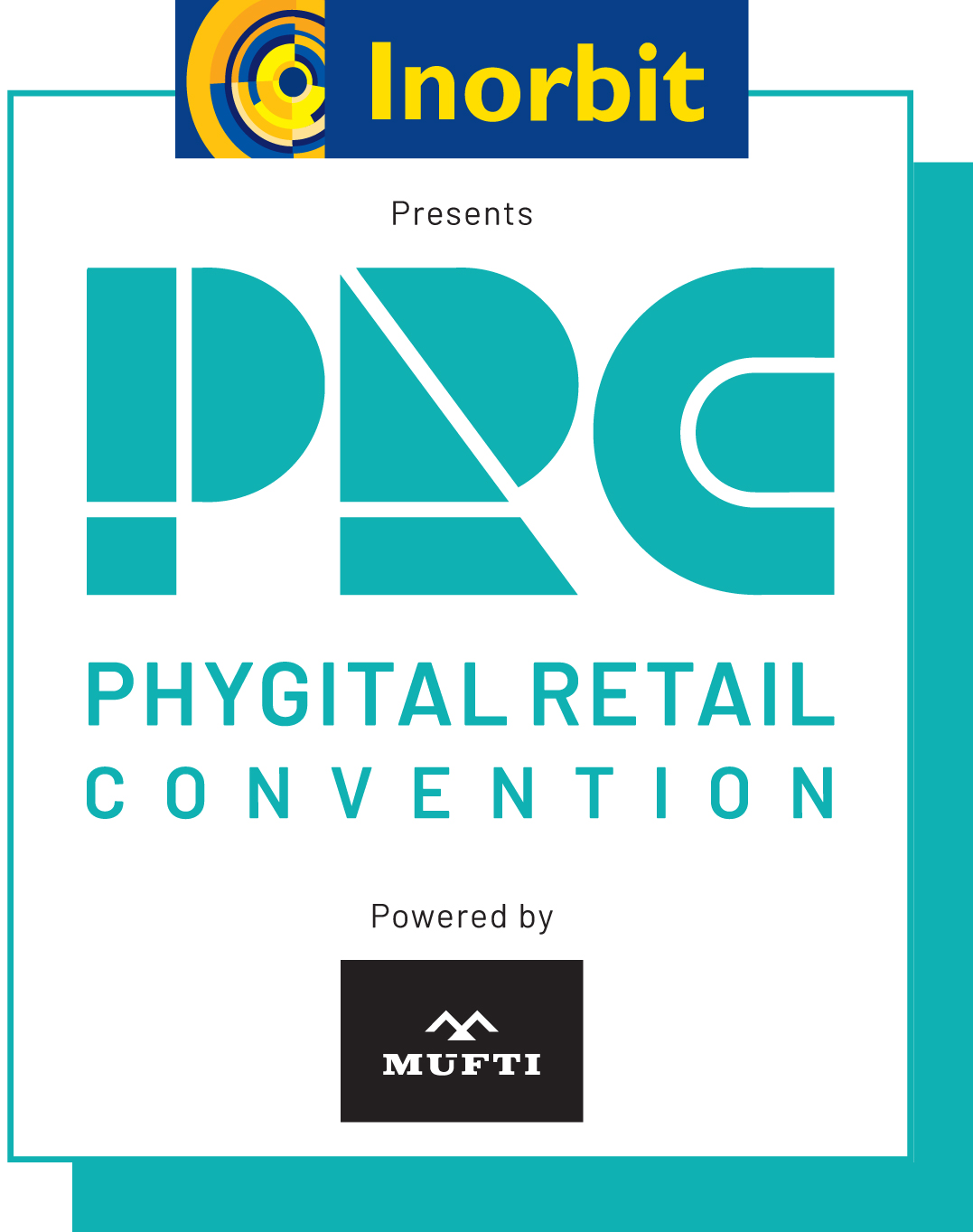Proper kitchen layout, design, and equipment play a significant role in the success of any restaurant. Here are some tips and tricks that will help you plan and design a kitchen that will make your day-to-day operations more efficient, keep your guests happy, and directly affect your bottom line.
Having worked in kitchens for over 16 years in various roles with many successful chefs, managers, and restaurant owners, I have made certain observations that can be of great help for anyone planning to set up a restaurant or hotel kitchen.
The first key factor in the restaurant business is kitchen design. If your chef cannot prepare good food to the liking of your customers because your kitchen is poorly planned and ill-equipped, you are most likely to lose guests at a rapid rate compared to your competitors which have a well-planned kitchen. Kitchen planning and design must be undertaken with due care, taking expert advice if necessary. The best people you can involve in kitchen planning are the experienced and successful chefs. With their years in the industry, they know the best and most efficient kitchen equipment, layout, and spacing.
The ideal way to plan your kitchen is according to the cuisine you serve at your restaurant. This would allow proper equipment selection, spacing, and determination of capacity. Do not create an awkward layout to save money. A good kitchen design and proper menu-planning spare restaurant owners from facing many future problems. You should design the kitchen depending on the availability of space and add frillls to it. Errors committed in planning and purchasing specifications can be extremely costly in the end. A poorly planned kitchen results in high payroll, slow production, unhappy kitchen staff, and dissatisfied guests.
A common problem seen in restaurant business is that entrepreneurs build the kitchen first and design the menu later. This should be the other way round: the menu needs to be finalised first and then the kitchen has be designed to meet specific needs. By doing this, you will be able to know your kitchen’s capacity, thereby saving on unnecessary expenses and labour costs.
After you have your menu finalised, you need to focus on the kitchen layout and design. First, you need to decide whether you are going to use a professional designer or try to do it yourself. In either case, these are some important issues that you should be considering.
There are certain details that need to be taken into account for any commercial kitchen project. Many entrepreneurs drastically underestimate their budget and the work involved. It is common to find projects running out of money and getting months over schedule because of all the things they never anticipated. You have to avoid guesswork, give importance to the details, and seek out expert advice when needed. Even after you have a good working budget, you should continue to monitor and adjust it as the project progresses. Pay careful attention to the actual-versus-projected expenses and keep an eye on the bottom line.
Remember: your kitchen is the engine of your business and the goal is to take your restaurant on a long and successful ride. You need to ensure that the engine of your restaurant is designed for optimal performance. Investing time and money into the back end (kitchen) will increase the overall performance of your restaurant, which will result in financial rewards over the years.
Restaurants spend as much as 30 percent of their entire overhead costs on utility bills. A good kitchen design needs to be energy efficient to help reduce the cooking, heating, and cooling costs. The biggest and most common problems are found in the heating, ventilation, and air-conditioning (HVAC) system of the kitchen.
Here are certain pointers that should be considered while allocating the budget for setting up the kitchen:
- Cost-effectiveness: original investment and the operating cost, related to the projected income.
- Menu: What kind of equipment is needed?
- Style of service
- Seating capacity: how much food?
- Turnover rates: how fast?
- Take-out, banquets, or catering services
- Labour force: usage and flow
- Designated areas for various kitchen functions
- Site considerations or limitations
- Available power supply
- Inventory management: receiving, storage, security, and usage
- Heating, ventilation, and air-conditioning equipment
- Codes and regulations: building, sanitation, health, and safety
- Flexibility for expansion and/or revisions
The layout of the kitchen should begin with dividing it into specific areas and workstations. One of the goals of kitchen design is to create smooth traffic patterns and clearly defined workstations that do not overlap with each other. The paths of employees should not cross. To achieve this, you should study the kitchen layout with care and use a marker to trace traffic patterns of specific kitchen jobs. Also, establish designated areas and workstations in the kitchen and a smooth interaction between them. For example, a waitress with dirty dishes should not cross paths with the one delivering food to guests.
It is essential to create two doors to the kitchen: one for traffic “in,” the other for traffic “out” – one should be for picking up food, the other for dropping the dirty dishes off.
You surely would have some budget set aside for buying kitchen equipment. It is important to get the best products for the best value that meet your specific needs. When you order commercial kitchen equipment, by all means get those that fit your budget, but remember that good-quality products can become a long-term investment. If you have to extend your budget a little for this, do so. It is better not to compromise on quality than pay a price later with cheap, inferior products. While buying equipment, keep the following in mind:
- Quality and life expectancy
- The capacity and the limitations
- Optional accessories and their cost
- Required labour
- Energy consumption
- Maintenance costs
- Repair and/or replacement parts (filters, belts, accessories, etc.)
- Freight charges
- Delivery and installation fees
- Manufacturer’s warranty
Depending on the size and style of the restaurant, choosing the right blueprint for the kitchen is also one of the most critical decisions any proprietor can take. While the vast majority of customers will never step into the kitchen, the area should leave a good impression if a few of them decide to do so sometimes. Based on the themes the restaurants follow, the kitchen can also be divided into different categories and formats.
The first of these is the casual dining format. This configuration is popular among many restaurants in India and abroad, especially with the sit-down types. Their kitchen is equipped with various tools and workstations that create an organised, efficient area to prepare food. The design reduces the number of cooks needed by placing all the stations close to each other. The second type is the full-service kitchen that one would find in an upscale restaurant. What separates its design from the casual-dining kitchen are the various stations. These allow a wide range of food to be prepared and served to the customers. The next class of restaurants include mobile platforms that move from one place to another. Catering companies serve large groups of people at remote locations, primarily using these type of kitchens built onto vehicles. These have a limited amount of space available, so it is important to utilise every square inch of space and equip the vehicle with only that which is essential.
Setting up a kitchen is the most difficult task for any restaurant. This requires time and effort. A well-planned kitchen gives the staff enough confidence to run a busy restaurant without any flaws.



