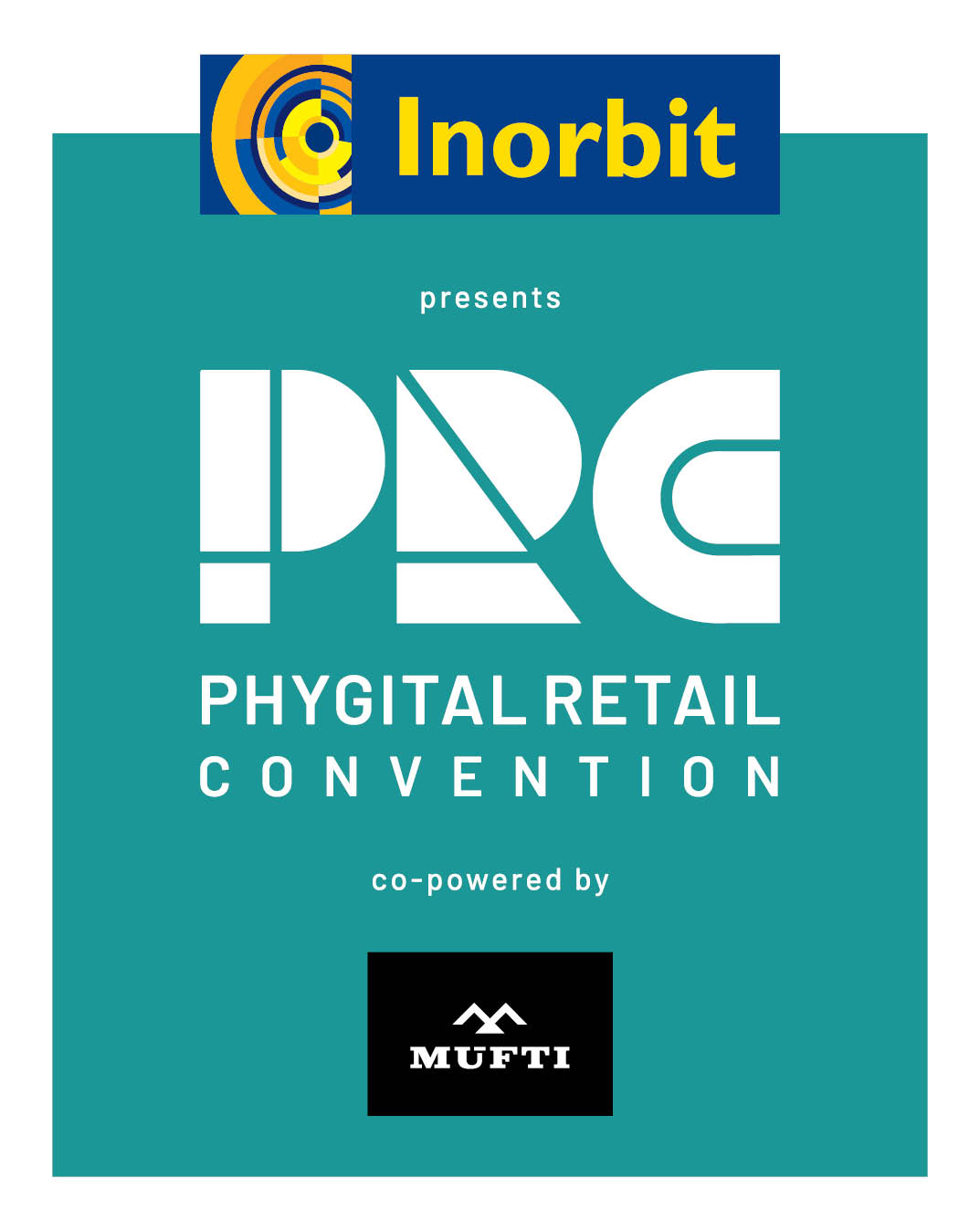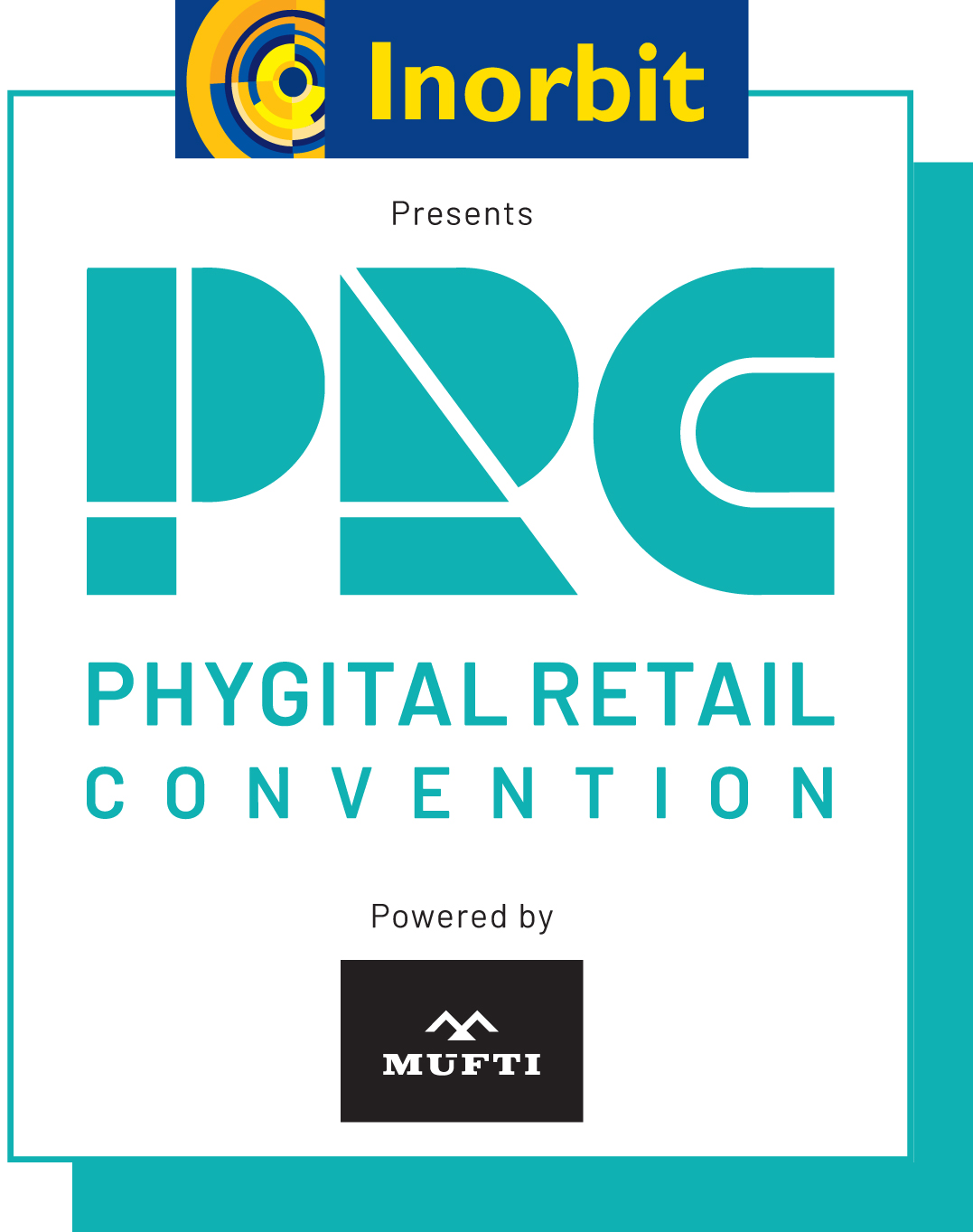Sales and footfalls in malls today no longer solely depend on the offerings in terms of brands and entertainment options. The difference between the old village square and today’s shopping mall is the amount of social interaction. Shopping has moved beyond just selling and buying; it contains emotions and interaction of people, making it a necessity for malls to be a destination for a pleasurable outing. Therefore, it has become an utmost priority for mall developers and architects to design their property innovatively to attract and keep the customer engaged at the mall.
Over years, retail has evolved from high street shops to multi-level shopping malls. But in spite of all these variations, few constants such as location, access, visibility, good parking, a well-planned footprint, food variety and a good tenant mix contribute to a mall’s development and success.
Exterior Planning
Most of the upcoming malls today are based on the concept of contemporary design with added elements of classical architecture.
In order to have a mall that reflects the image of a great ‘hangout’ zone, a commitment to materials of permanence and quality is required. Natural and manufactured materials such as cut stone, concrete, brick and stucco are exterior wall materials that provide a cohesive and consistent architectural character that helps unify the mall visually. Building surfaces should ideally be light in colour.
An important aspect while designing a mall is to regulate the traffic circulation. Interesting alignment of landscape islands & driveways along with canopies & trellises facilitating pedestrian traffic is ideal for malls with large spaces. For malls with small parking spaces, the traffic should be facilitated with multiplex egress/ingress points.
Interior Planning
Tenant mix is an alternative term for brand mix, and an area where one simply cannot afford to go wrong. Mall developers first identify their anchor tenants and then build their tenant mix around it. Formulating the right tenant mix based on zoning not only helps attract and retain shoppers by offering them multiple choices and satisfying multiple needs, but also facilitates the smooth movement of shoppers within the mall, avoiding clusters and bottlenecks thus creating a win-win situation for both shoppers and retailers.
Another important concept to be kept in mind is ‘Clustering’ – a process of gathering tenants of the same type into the same location. The developers can have clusters in all retail groups such as fashion, food, men’s wear, ladies wear, entertainment etc. When you have clusters of tenants, the customer has an access to a variety of options in a single category without any inconvenience. Thus, sensible bundling of tenancies will further improve the customer experience at a retail property. Likewise, malls and movie theatres have a symbiotic relationship. When you have a multiplex within a mall, there’s always something to do before and after a movie.
The most special feature that many malls have imbibed is the fantastic customer-friendly circulation pattern both external & internal which ensures that mall footfalls convert into store footfalls, ensuring that all the levels are connected so well visually not leaving a single store unattended.
Mall spaces should ideally be swamped with F&B outlets on both sides, with informal seating spaces and water features forming an ideal hang-out space for all age-groups. It also creates a positive environment welcoming customers for exploring the interiors with greater shopping experience. The design should match international standards not only with its unique architecture but also with its thoughtfulness towards providing best of facilities like an ideal mother-care room, designated parking for physically challenged amongst others.
Food courts play a key element in a mall. It isn’t just about serving food. Food courts are the places where people meet and their purpose does not end at wanting to get people to eat and leave but instead to meet friends, family, talk about their shopping and spend quality time together. Food courts should have high-quality, comfortable furniture which enables conversation. The food court options should always be in sync with the tenant mix at the mall. It should be an inviting space and have options of a few fine dining restaurants along with fast food chains to complement the tenants. Being the second most important aspect in a mall as grabbing a bite after shopping or after a film, food courts should always be pleasant for the customers.
Thus, maintaining a balance between entertainment, food and retail space is equally important to ensure that lack of sufficient options of any one of these does not become a differentiating factor in a mall-visit decision. This endows the customer an enriched holistic shopping experience enhancing the purpose of the visit.
The length of a shopping trip is directly connected to sales per square foot. Mall designers are now creating zones in a mall catering to different audiences. Special food zones like sushi bars, play areas, business centers to surf the internet are some innovative ideas that malls can now incorporate. To make a visit to the mall more personalized, carefully chosen textures using stones, wood, strategically placed props & furniture, and the right lighting helps create a homely and relaxed feel.
Sustainability
With the world becoming a more environmentally conscious place, malls too need to keep in mind the need for energy saving and sustainability. It lies in a developer’s interest to acknowledge the awareness of green buildings amongst people today.
Roofing systems of a mall should comprise of excellent acoustical and heat insulation values. Tiles that act as an effective reflective material for heat reduction and wall panels that give better heat insulation value should be used while building a mall.
To increase the energy saving potential, occupancy based and timer based sensors should be installed. The upward out-door lighting should be limited, hence safeguarding the nocturnal life of the birds and insects.
Simple steps that contribute towards environmental consciousness such as separate waste bins for dry & wet waste, recycling stations at parking areas for the disposal of paper and glass give added value to a mall in this age of environment conscious citizens.
On the whole, the design and architecture of a mall provides a platform that can transform a simple shopping trip into a social event, attracting and retaining customers with its various well placed offerings. Carefully designed malls also satisfy and cater to the requirements of today’s customer that is conscious about the environment.
About the author: Ashwin Sheth, MD, Sheth DevelopersViviana Mall, Thane is the flagship retail project by Sheth Developers.



